凤起朝鸣
项目类别:精装房改造
项目地址:成都 · 凤起朝鸣
设计机构:尚舍家室内设计
空间摄影:李恒
项目面积:385㎡
完工时间:2022年4月
主要品牌:金牌、欧派、大自然、飞宇、企一、罗奇堡、FLEXFORM、木美、POLIFORM、Gallotti&Radice、MAGIS、boconcept、FLEXA、CANTORI
本案业主是一对年轻的80后夫妻,二人拥有一儿一女,儿子已经上小学,女儿还是一个小baby。男业主经营一家IT企业,性格爽朗,喜欢自然和自驾游。女业主爱好摄影与旅游,二人对于自然与生活都有着发自内心的热爱。别墅的葱郁花园所营造出的浓郁自然气息,正为这个温情之家铺展开了最佳底色。
设计师对原有空间布局进行了合理的调整与改造,把之前一楼和二楼的三个卧室进行了重新规划与色彩定位,将旧有的中性空间改造得更为丰富而具针对性,使其氛围调性更符合特定居住人的居住与生活习惯。与此同时,极大拓宽了收纳,注重在解决功能问题之上的趣味性融入,使空间整体相宜的同时又精于细节的表达。
The owner of this case is a young post-80s couple, who own a son and a daughter. The son has already gone to primary school, and the daughter is still a little baby. The male owner runs an IT enterprise. He is outgoing and likes nature and self driving. The female owners love photography and tourism. Both of them have a deep love for nature and life. The rich natural flavor created by the lush garden of the villa is the best background for this warm home.
The designer made reasonable adjustment and transformation to the original space layout, re planned and repositioned the three bedrooms on the first floor and the second floor, and transformed the old neutral space into more rich and targeted, making its atmosphere more consistent with the living habits of specific residents. At the same time, it greatly broadens the storage, pays attention to the interesting integration of solving functional problems, makes the space suitable as a whole, and is good at expressing details at the same time.
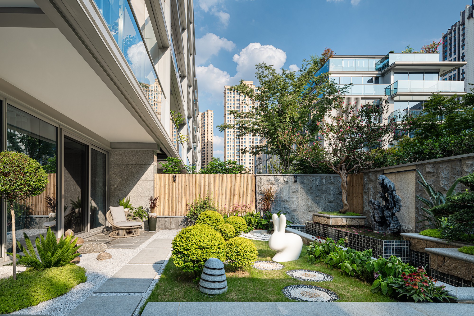
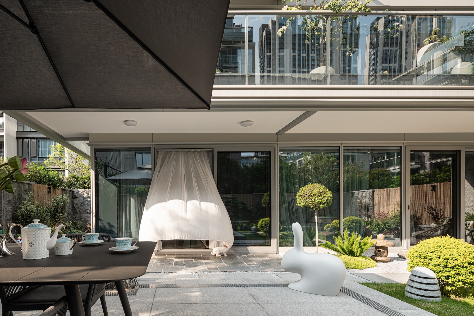

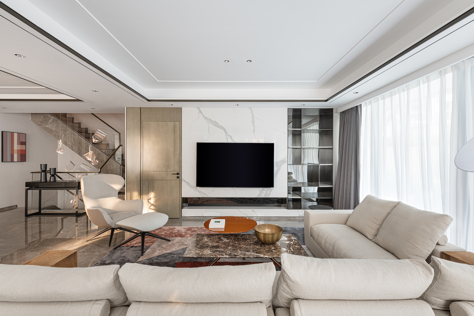
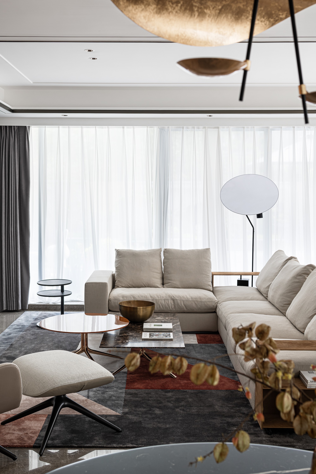

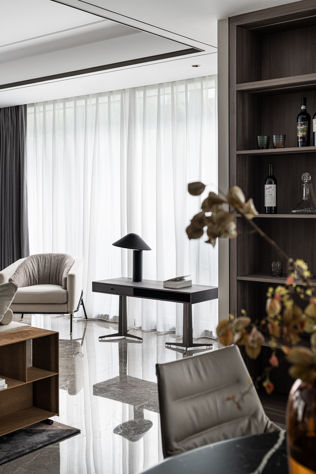
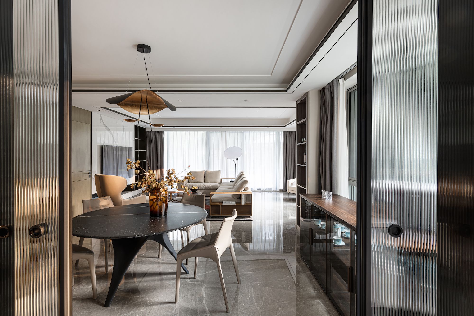
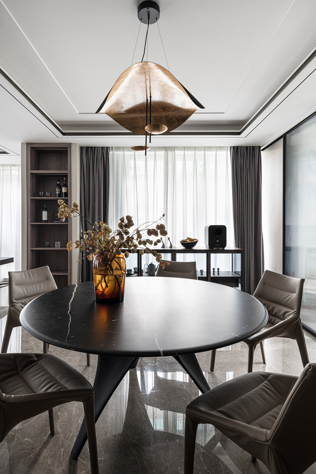
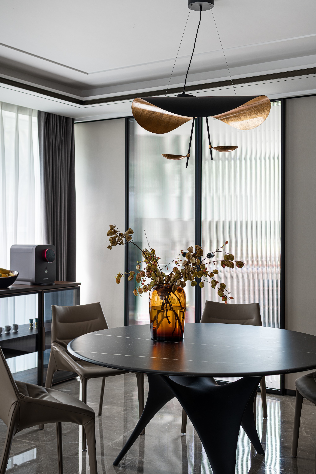

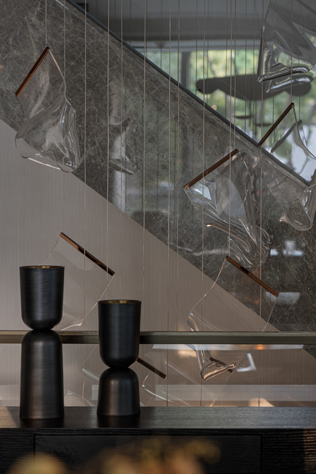
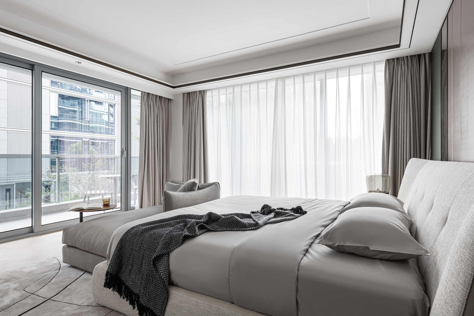
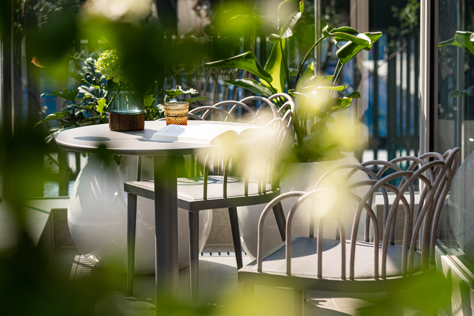
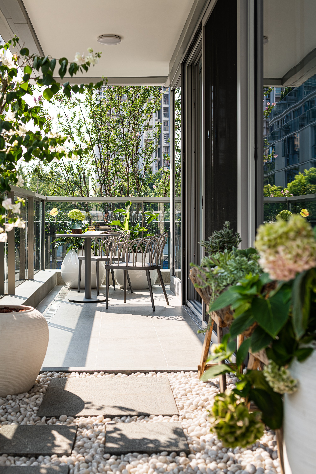
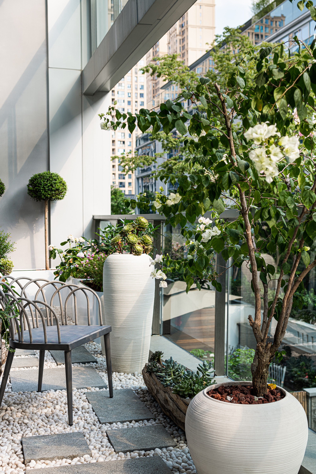
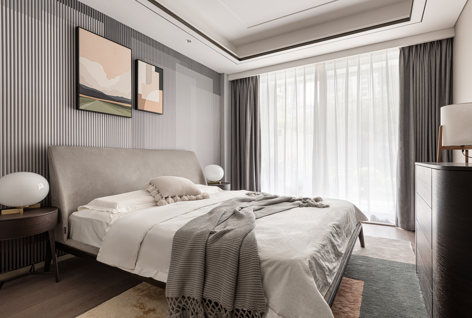

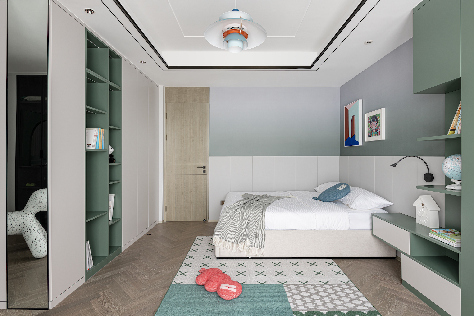
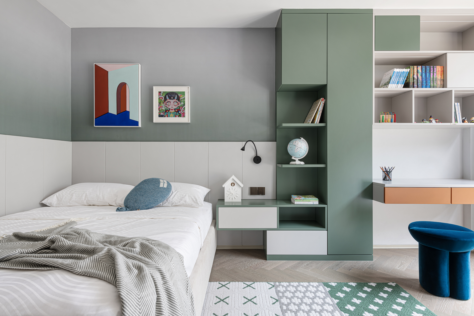
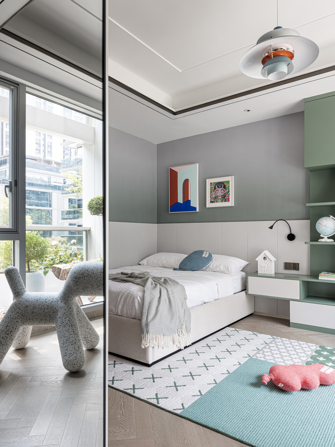

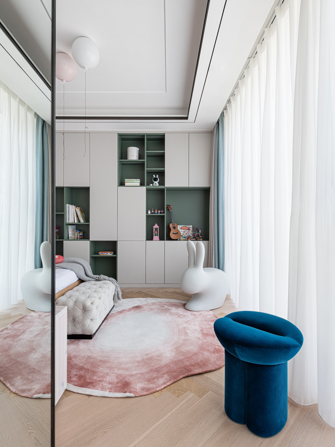

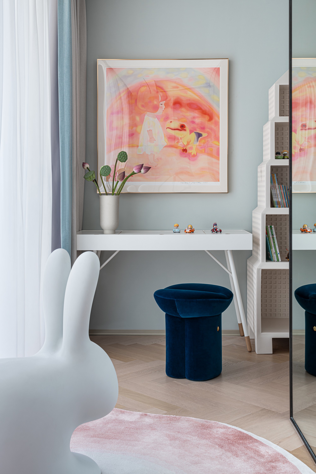
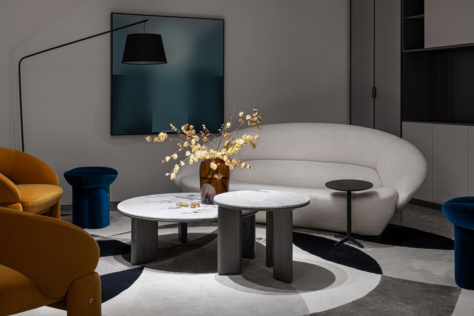

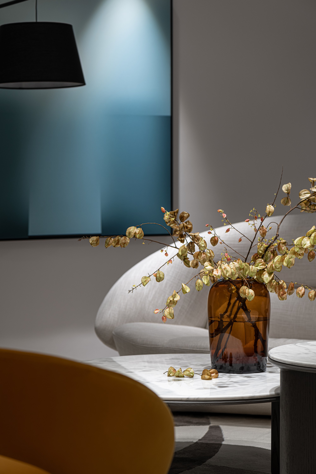
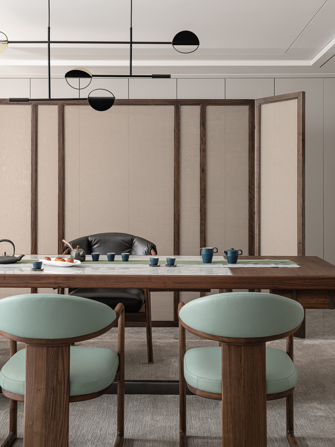
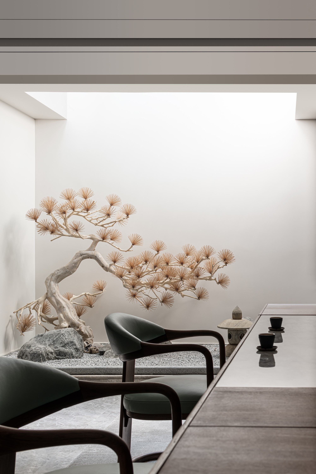

TOP