熙华府
项目类别:精装房改造
项目地址:四川·成都
设计机构:SENSE HOME尚舍生活设计
设计团队:刘芊妤
空间摄影:李恒
项目面积:135㎡
完工时间:2020年7月
女主人作为一名时尚宝妈,对空间诉求主要有三:充足的储物空间+尽可能多的亲子互动区+符合审美的空间氛围。设计师在精装房改造的尺度把握上充分尊重了业主的需求,通过在空间中设置大量的收纳或展示柜体,来拓宽储物空间;通过合理优化活动区域增加亲子间的有爱互动空间;通过改善灯光氛围,置入氛围灯以及合理使用色彩等多种手法来提升空间的视觉美感。并将三者纳入家庭整体的温馨和谐意旨之中。
As a fashionable mother, the hostess has three main demands for space: ample storage space + as many parent-child interaction areas as possible + an aesthetic space atmosphere. The designer fully respects the needs of the owners in the scale of the renovation of the hardcover room, expands the storage space by setting a large number of storage or display cabinets in the space, and increases the interactive space between parents and children by rationally optimizing the activity area; Improve the visual beauty of the space by improving the lighting atmosphere, placing ambient lights and rational use of colors. And bring the three into the warm and harmonious intention of the whole family.
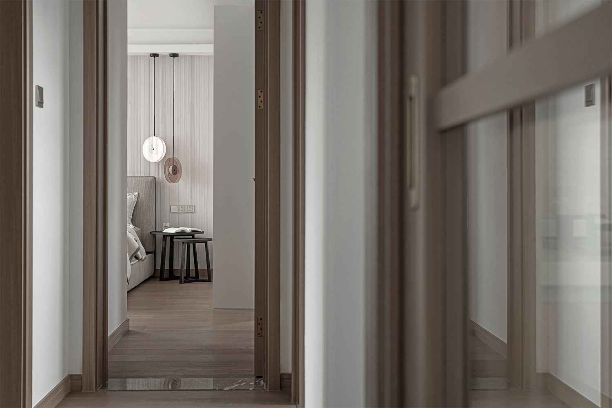


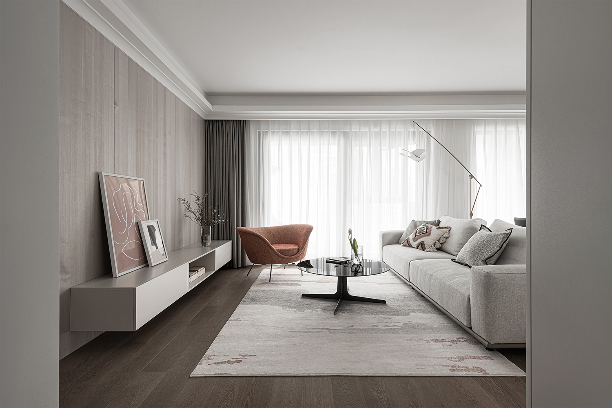
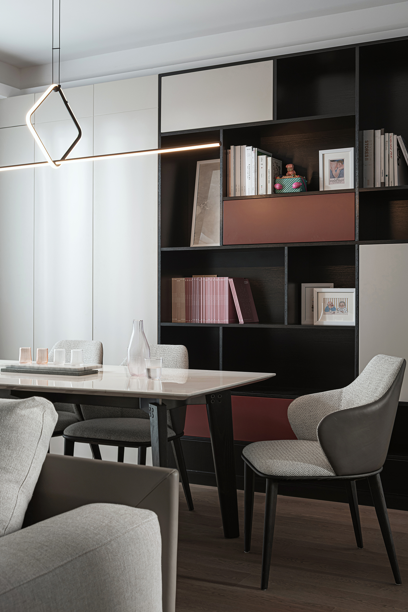
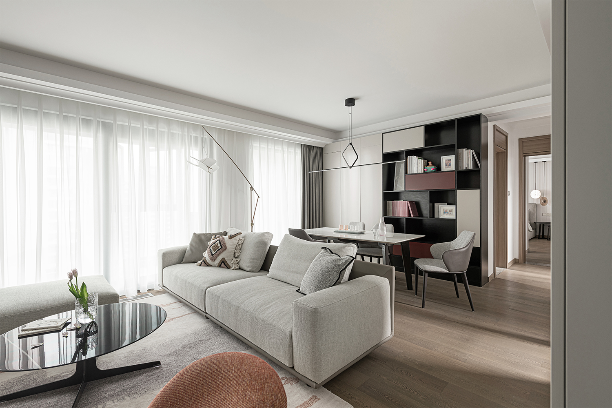
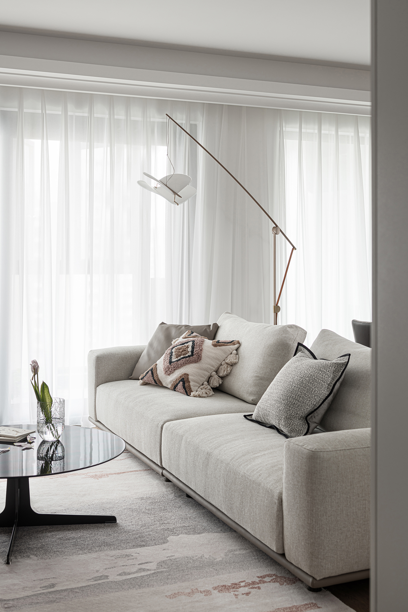

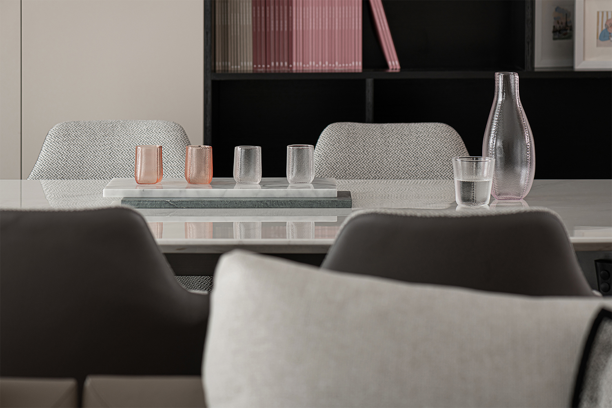
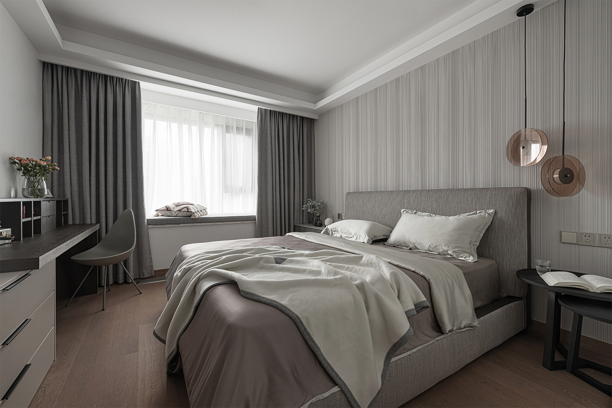
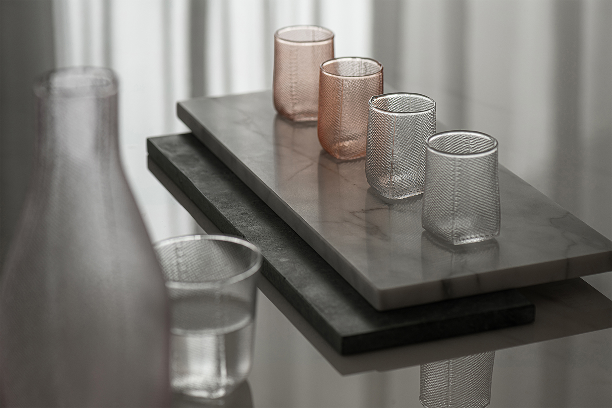
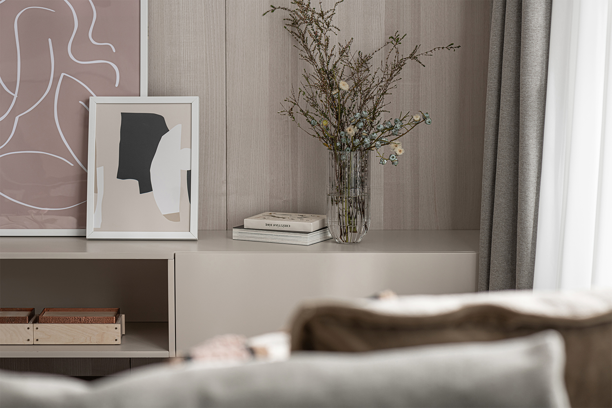
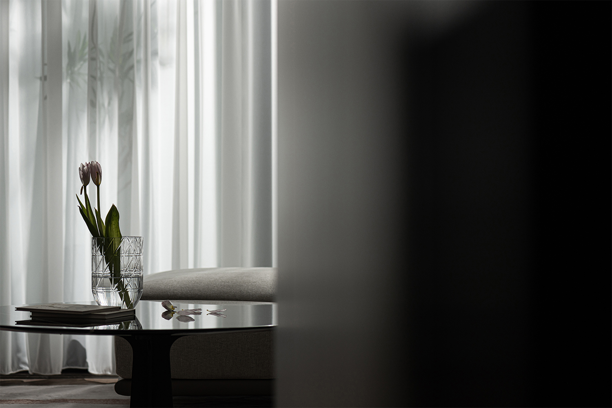
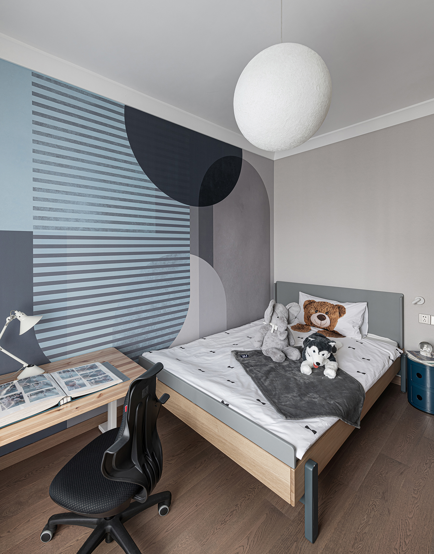
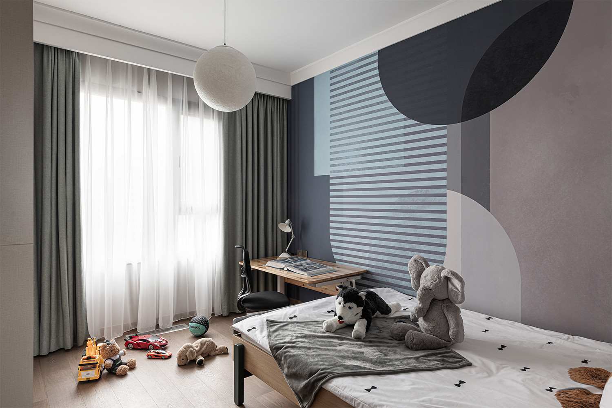
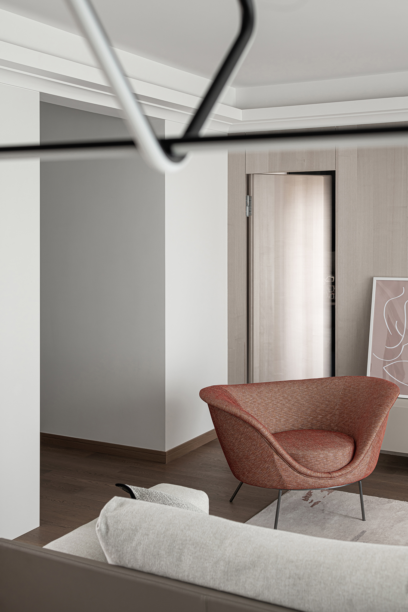
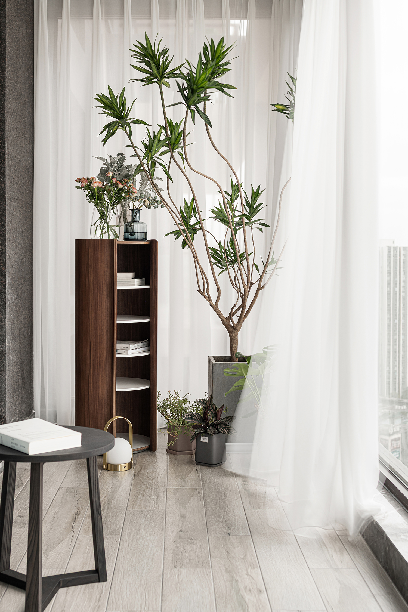
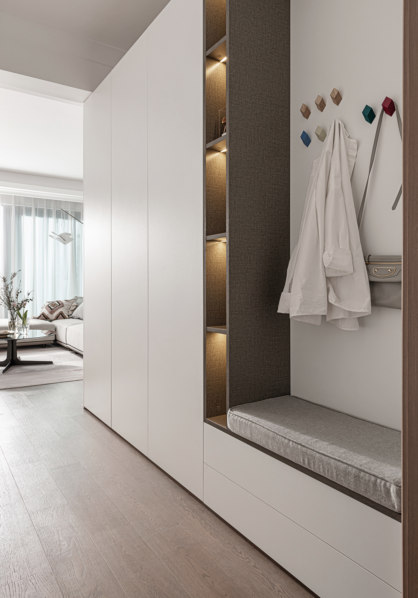

TOP