与文里
项目地址:成都 · 与文里
设计机构:尚舍家室内设计
设计团队:刘芊妤
空间摄影:李恒
项目面积:103㎡
完工时间:2022年3月
业主是幸福的一家三口,男女主人性格开朗,对于生活充满热忱,女儿在他们细致的呵护下,健康快乐地成长着。女主人非常重视平日里对孩子的陪伴,家中陈设布置除了考虑整体的审美品位之外,还格外注重对儿童空间的利用与打造。
设计师将空间平面进行了合理的改造与优化,增加了一个卫生间,解决了平时洗手间使用紧张的问题。选用天然的木质与优雅的棕色营造温润气质。将收纳做到极致,让每一寸空间都运用得恰如其分,实现了小房子的储物最大化,真正做到了小家越住越大。考虑到孩子的成长与兴趣爱好,尊重空间的可变性,让其能够随着居住者的成长而不断变化。
The owner is a happy family of three. The male and female owners have a cheerful personality and are full of enthusiasm for life. Under their meticulous care, their daughter is growing up healthy and happy. The hostess attaches great importance to accompanying her children on weekdays. In addition to considering the overall aesthetic taste, the home furnishings also pay special attention to the utilization and creation of children's space.
The designer has made reasonable modifications and optimizations to the spatial plan, adding a bathroom to solve the problem of tight bathroom usage in daily life. Choose natural wood and elegant brown to create a warm and elegant temperament. The ultimate storage is achieved, allowing every inch of space to be used appropriately, maximizing the storage capacity of the small house, and truly achieving the goal of living larger and larger. Considering the growth and interests of children, respecting the variability of space and allowing it to constantly change with the growth of residents.
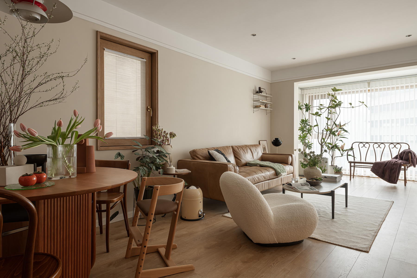
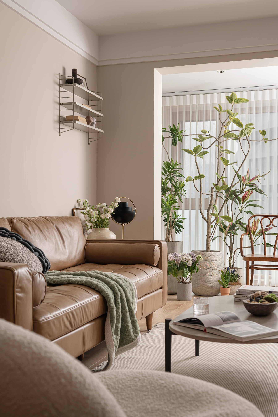
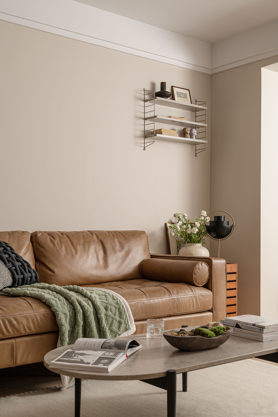
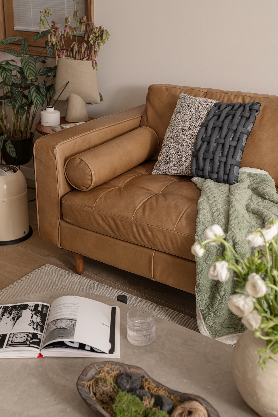
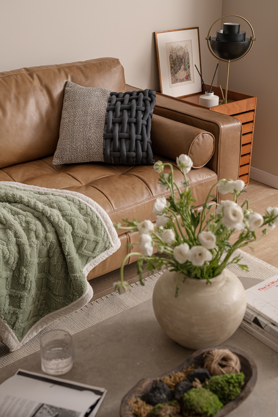
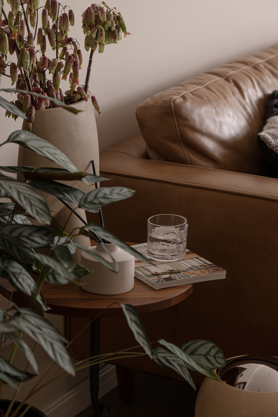
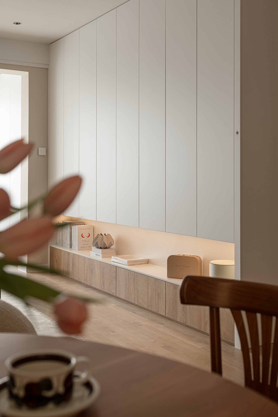
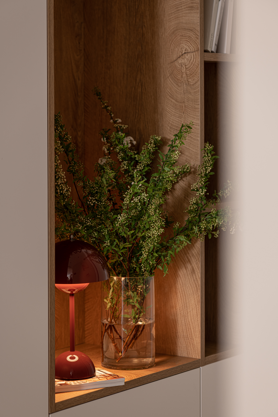
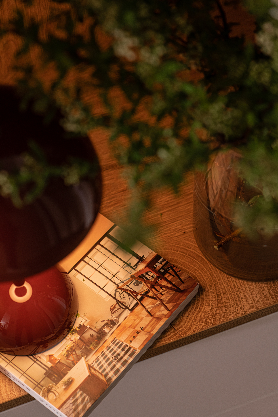
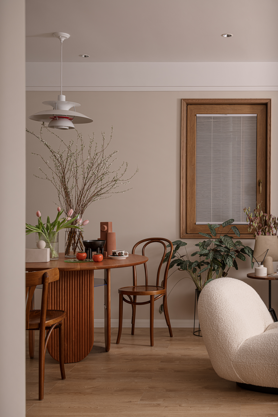
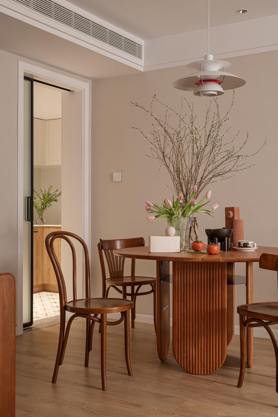
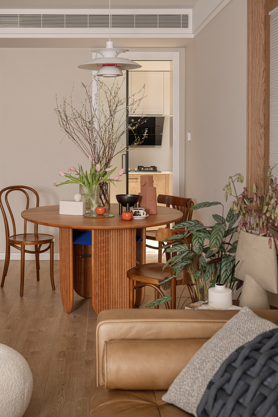
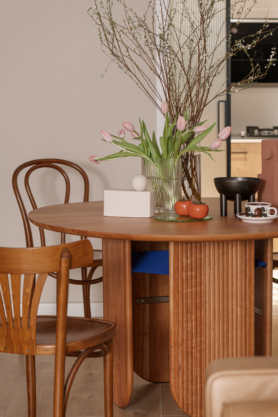
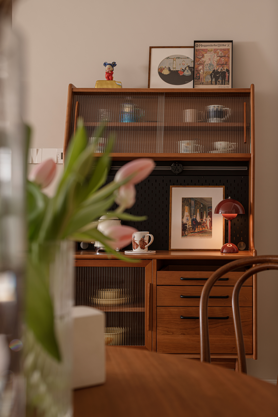
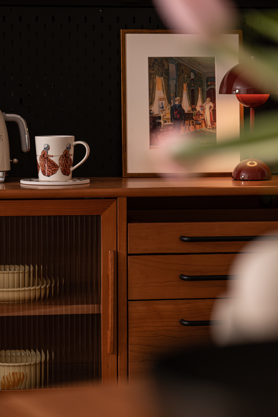
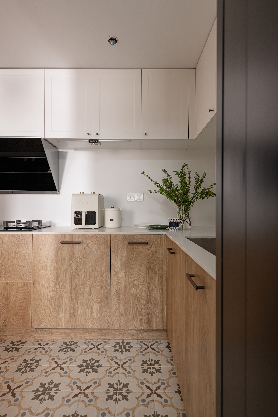
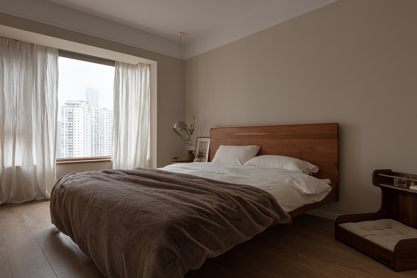
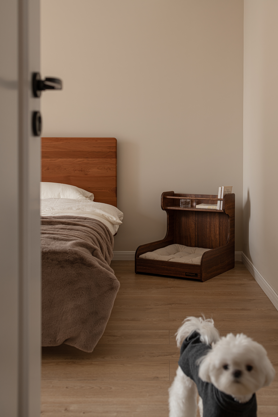
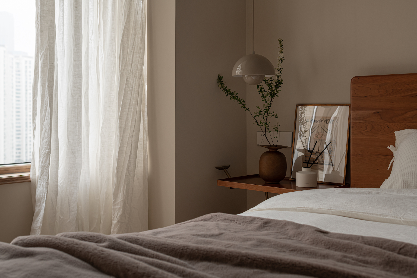
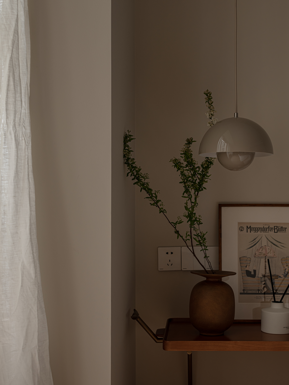
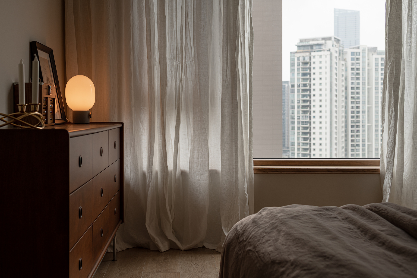
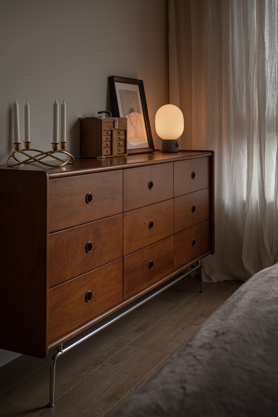
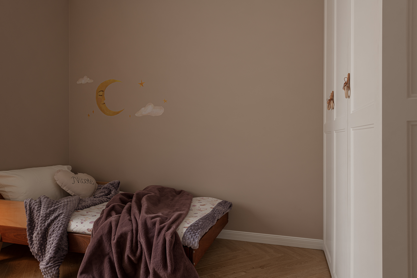
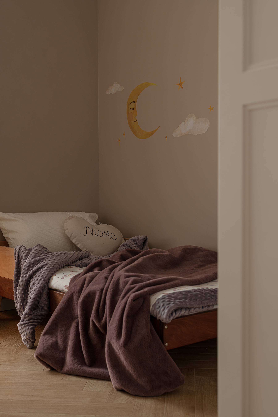
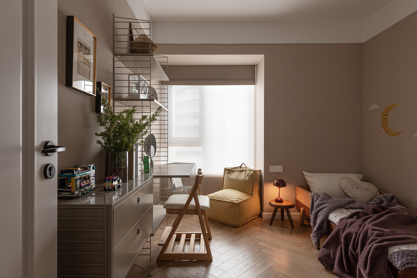
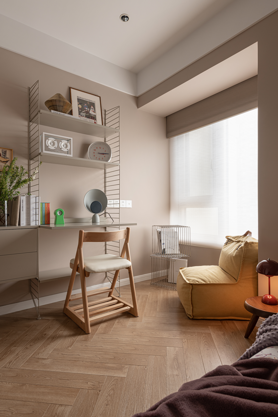
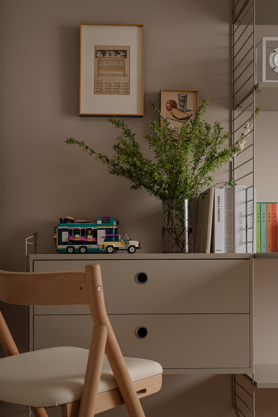
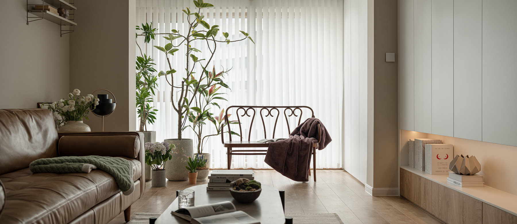
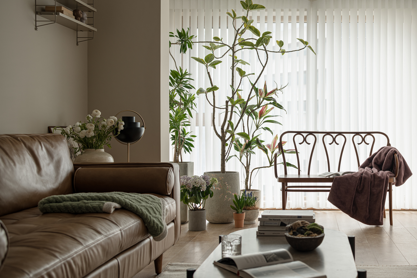

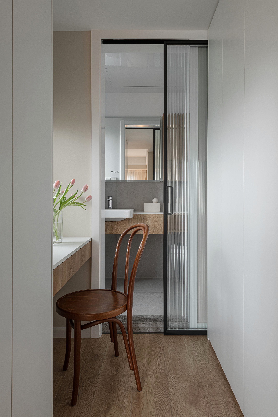
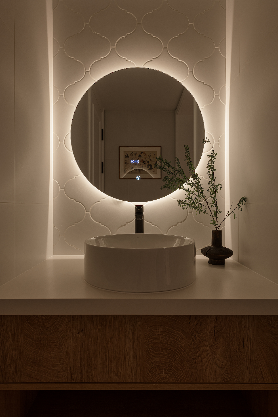

TOP