麓湖·芸台漫汀
项目地址:麓湖 · 芸台漫汀
设计机构:尚舍家室内设计
空间摄影:名堂建筑空间摄影
项目面积:206㎡
完工时间:2022年5月
项目是位于麓湖·芸台漫汀一个跃层住宅,业主希望空间能够拥有开阔的尺度,在个人审美烙印之下彰显极简美学,聚焦对生活品质的打造与坚守,实现家的雅致与温馨之感。
设计师对空间进行了重新的划分,兼顾空间的功能性与审美性。利用吊轨隐形门让厨房与客餐厅有了开闭互通的新关系,设置充裕的收纳,满足家庭大量的储藏所需,在整体色调上采用经典的黑白色调,显得大气雅致,通过艺术挂画的植入,增加空间的审美情趣。
The project is a duplex residence located in Luhu · Yuntai Manting. The owner hopes that the space can have an open scale, display the minimalist aesthetics under the personal aesthetic brand, focus on the creation and persistence of the quality of life, and realize the elegance and warmth of the home.
The designer re-divided the space, taking into account the functionality and aesthetics of the space. The use of the hanging rail invisible door allows the kitchen and the guest restaurant to have a new relationship of opening and closing. It is equipped with sufficient storage to meet the needs of a large number of storage in the family. On the overall color, the classic black and white color is used, which appears elegant. Through the implantation of art hanging pictures, the aesthetic taste of the space is increased.
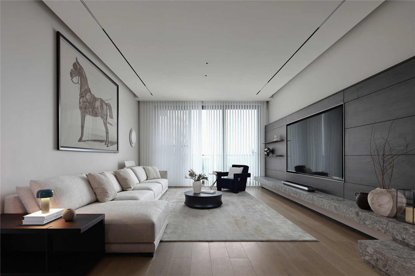
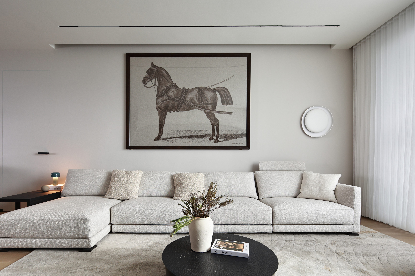
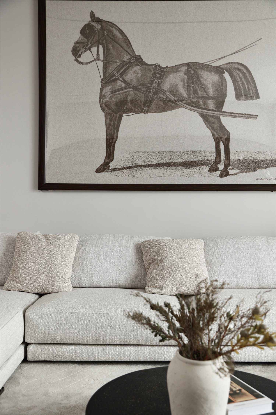
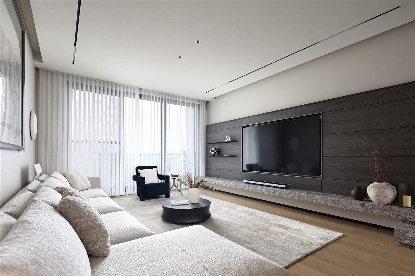
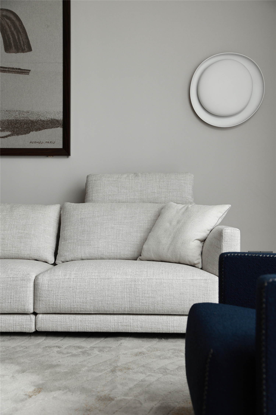
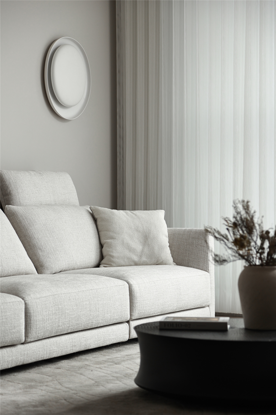
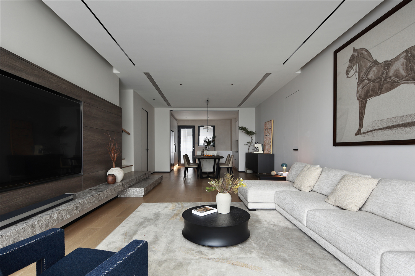
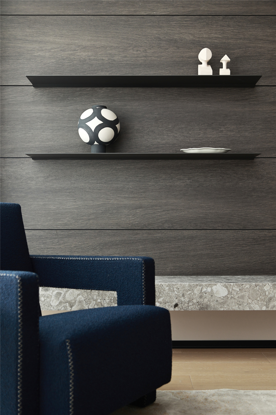
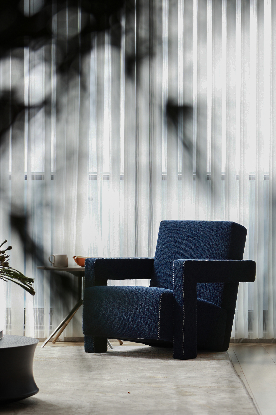
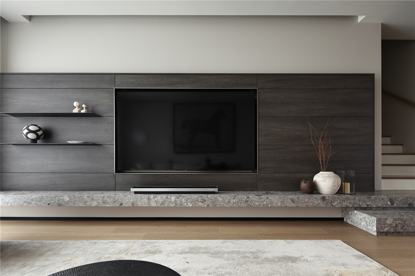
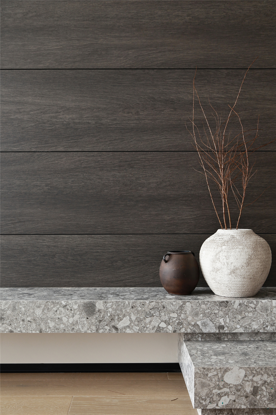
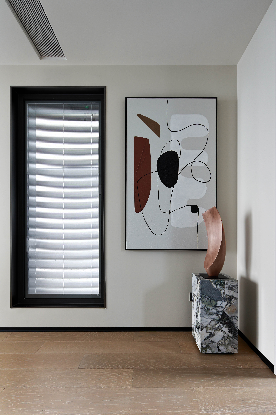
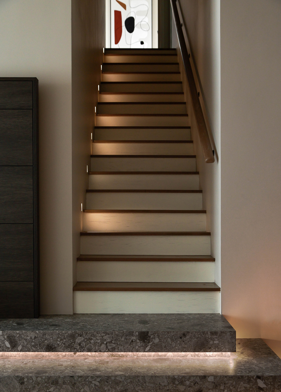
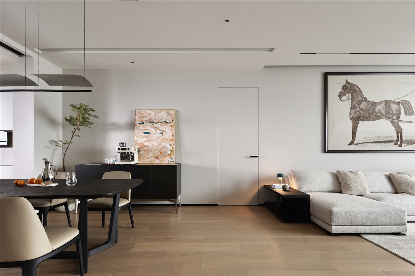

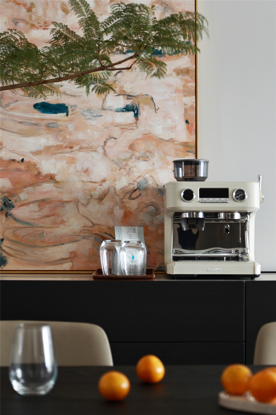
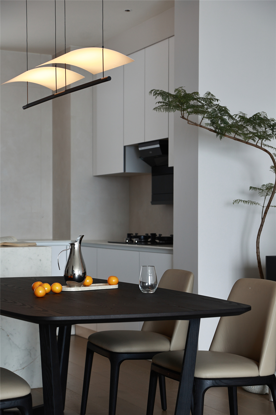
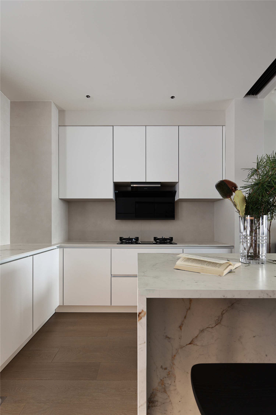
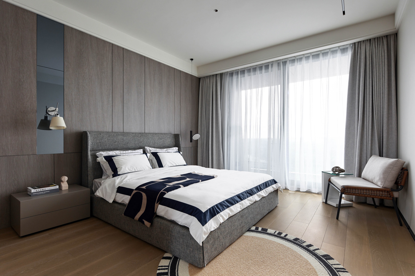
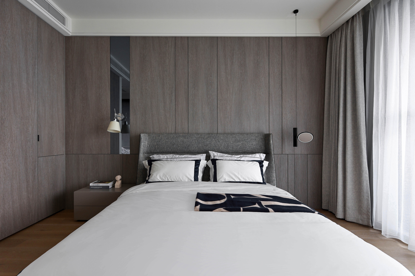

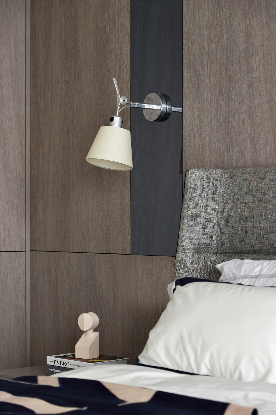
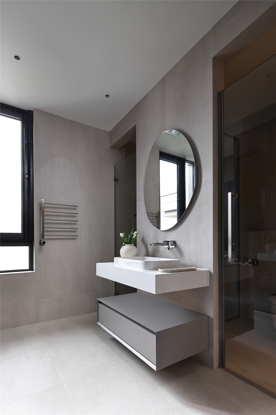
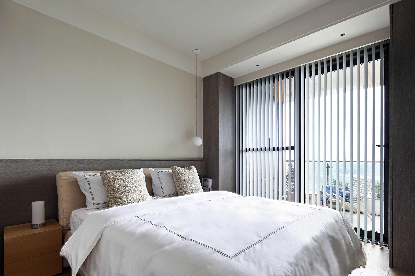
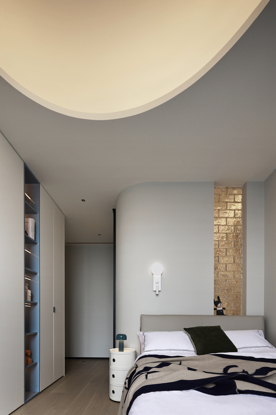
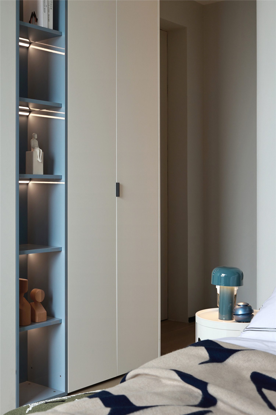
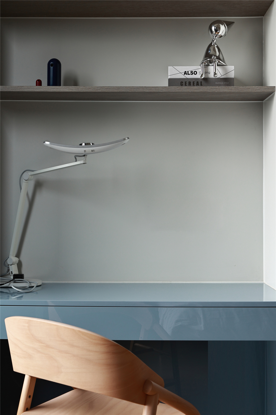
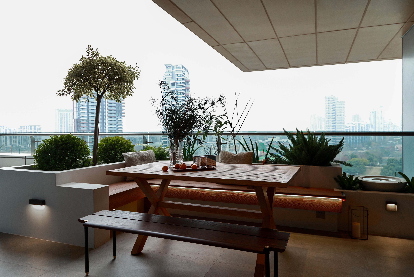
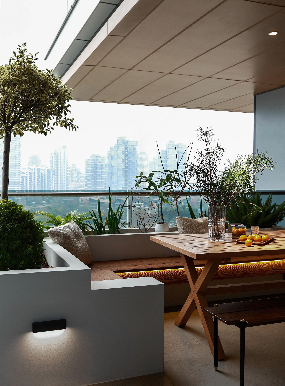
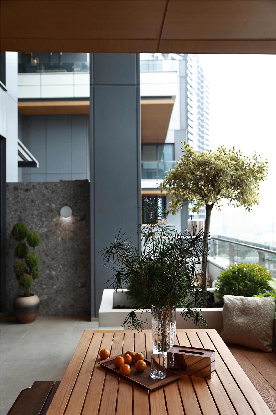
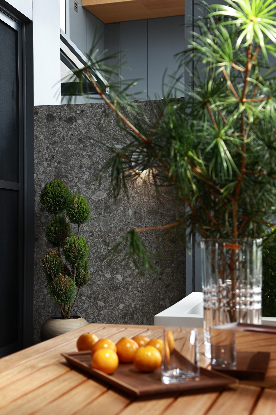
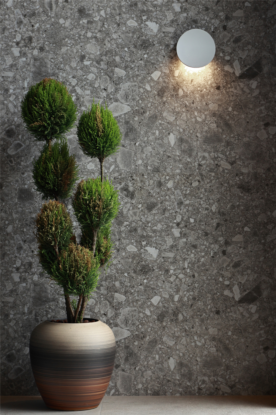

TOP